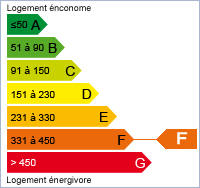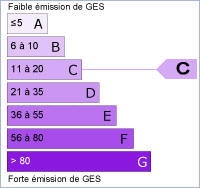|
A part of a beautifully renovated château m9914-86763 | |||
|
|
|
A Beautifully Renovated Château with Historic Character A great opportunity for lovers of history and charm: this unique and stylishly renovated right-hand section of a magnificent château, dating partly from the 9th century, offers a rare combination of authentic splendor and modern living comfort. Situated on a generous plot of 3,455 m², this château exudes pure elegance and noble grandeur. A Noble Residence with Stylish Renovation The château is located in the picturesque village of Chauvirey-le-Châtel, where the stone walls and historic atmosphere take you back in time. Once through the entrance, you enter a domain with a rich past. The building has been completely renovated in style, where both the historic details and the modern living comfort have been carefully combined. The central hall with a monumental stone staircase of no less than 54 m² forms the heart of the château. This impressive space is a real eye-catcher and breathes history with every step you take. Directly next to the hall is the romantic salon of 35 m², which is characterized by the beautiful natural stone details and large windows that let in a lot of light. Layout of the Château Ground floor:
First floor:
Attic floor: Above the entire building are huge attics (65 m², 64 m², 47 m²) that can still be made habitable . These spaces offer plenty of potential to create extra rooms or recreation rooms. Basement: Beneath part of the château are the vaulted cellars (34 m² and 45 m²), with still visible entrances to underground passages that once provided connections to surrounding historic sites, such as the Château of Ouge and the now ruined Abbey of Montigny-les-Cherlieu . These unique cellars provide an atmospheric space ideal for wine storage . Outbuildings:
Domain and Outdoor Space: The domain has its own gravelled driveway , with monumental columns at the beginning , which form an impressive entrance. In addition to the private driveway, there is a paved road to the domain, which ensures excellent accessibility. The garden offers many opportunities for relaxation and gardening . Modern Amenities with Historic Character: The château is largely double glazed and has partially high efficiency underfloor heating with electric boiler . The capacity of the boiler is sufficient to make possible extensions of the system. In addition, it has connections such as water, electricity, fibre optic internet and a septic tank . Historical Story: The château and the village of Chauvirey-le-Châtel breathe history. At about 12 km lies the town of Jussey with all shops, the fortified town of Langres is at 35 km and the Vesoul the capital of the Haute_Saône also at 35km . In the area are traces of a second château , which was situated higher, but is now only visible as a ruin.
The impressive past of the château
and the village is well documented and can be found via the following
link: Summary:
This beautiful domain is ideal for those looking for peace, space and rich history . A unique opportunity to live in a monumental building that has stood the test of time and yet has been made completely modern and comfortable . 📞 Contact us for more information or a viewing and be enchanted by this noble residence! Reference: M9914-62127
Price:
€ 349,000, - including brokerage fee (for the account of the sellers)
|
|

|
|||
|
Retour AAndere dorpen en steden in de omgeving: Vauvillers - Aboncourt-Gesincourt - Aisey-et-Richecourt - Augicourt - Bains-les-Bains - Barges - Besançon - Bétaucourt - Betoncourt-sur-Mance - Blondefontaine - Bougey - Bourbonne-les-Bains - Bourbévelle - Bousseraucourt - Buffignécourt - Cemboing - Cendrecourt - Chaumont - Chauvirey-le-Châtel - Chauvirey-le-Vieil - Corre - Epinal - Gevigney-et-Mercey - Grey - Gy - Jonvelle - Jussey - Lambrey - Langres vestingstad - Magny-les-Jussey - Montcourt - Montigny-les-Cherlieu - Montureux-les-Baulay - Noroy-les-Jussey - Ormoy - Ouge - Raincourt - Ranzevelle - Rosières-sur-Mance - Saint-Marcel - Tartécourt - Vauvillers - Venisey - Vernois-sur-Mance - Vesoul - Villars-le-Pautel - Vitrey-sur-Mance - Vougecourt - Xertigny - Vosges - Haute-Marne - Haute-Saône - Monthureux-sur-Saône - Vittel - Contrexeville - Lure - Melisey - Genève - Champlitte - Belfort - Montbeliard - Luxeuil-les-Bains - Saulx - Besançon - St.Loup-sur-Semouse - Loup - Saint - Semouse - Combeaufontaine - Fay-Billot - Chalindrey - Grignoncourt - Regnevelle - Demangevelle - Pont-du-Bois - Polaincourt - Martinvelle - Malaincourt - Melincourt - Anchenoncourt - Trois-Provices - Pays - France - Dijon - Lyon - huizen-in-frankrijk - onroerendgoed - immobilier - franshuis - frankrijkhuis - huisinfrankrijk - huis-in-frankrijk - py_immobilier - huisje - boerderij - te-koop - tekoop - koop - koopwoning - koophuis - huiskopen - huis-kopen - kasteel - château - chateau - maison - eglise - landhuis - landhuizen - campagne - maisondecampagne - immoboulevard - terreinen - terrein - terain - terainaconstruir - terain-a-construire - RESIFRANCE - immo-ileverte - l'ile-verte - immoboulevard - huisfrankrijk.nl - |
|||



































